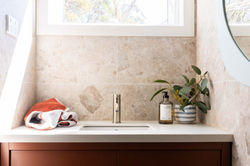MAWSONS MT BULLER
CHALET FODOG
This full renovation of a 1950s Mt Buller chalet was all about transforming a dark and dated apartment into a vibrant, personality-filled mountain retreat for a family of four. The brief was clear: keep the soul, ditch the beige, and make it fun, functional, and full of texture. With two teenage daughters, a passionate home cook, and a love of bold colour, our clients wanted a space that celebrated their quirks while solving everyday frustrations—think tight storage, drying gear, and family dinners after long days on the slopes.
We retained original features like cedar in the drying room, repurposed seating and shelving, and introduced new materials that honoured the building’s rustic past while adding warmth, comfort and durability. Colour was used strategically to soften the starkness of the original brick and connect to the surrounding mountain palette.
Playful tile choices, a curated display of vintage snow gear and travel mementos, and hardworking custom joinery turned this once-chaotic space into a cosy, layered, and joy-filled alpine escape that works hard and plays harder.
 |  |  |  |  |
|---|---|---|---|---|
 |  |  |  |  |
 |  |  |  |  |
 |
