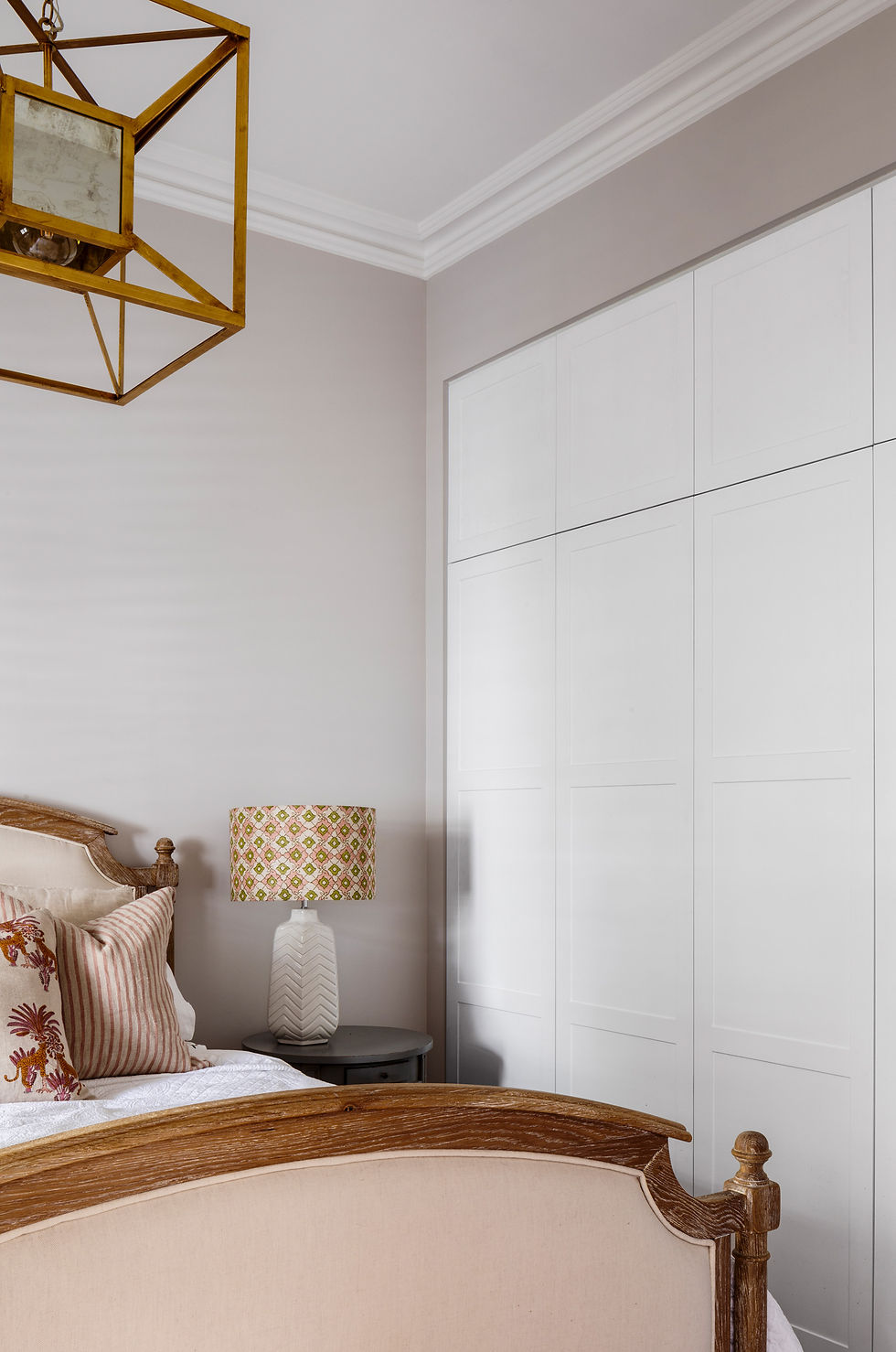PORT MELBOURNE




VICTORIAN BEAUTY
WINNER: Master Builders Association 2022 Best renovation for under $300,000
The single-fronted Victorian is now a picture-perfect home. Located right near the beach in Port Melbourne and close to the city, it's ideal for our empty-nester clients and their new grandkids.
The existing home was original throughout, although the property had been through many changes over the years. The previous owners had closed in the existing courtyard and added a bathroom and kitchen into the lean-to. The exterior weatherboards had completely rotten away, and the side fence was integrated into the exterior wall. The original triangle windows provided no light, and the bathroom was too far from the bedrooms and was no longer practical.
THE BRIEF
Our client is a savvy shopper with an eye for beauty – and she had done some fantastic sale shopping before we even started on the design! A vanity was sitting in the shed outside, and she had pre-purchased bathroom tiles and a few light fixtures too.
We used these as inspiration for the design of this home as well as listening to their brief – which was a love for French furniture, Hamptons styling and an open and airy home.
The original house was dark – with small windows, a dark timber kitchen and bad feng shui with the front door looking straight down the hall to the back door. The clients started with a 40k budget as they had never renovated before and were a little nervous about the process and scared to overcapitalise. Once we showed them what they could get if they increased their budget, they were on board 100%. We used SketchUp to redesign the spaces and gave them 3D images of what it could look like, and they were sold.
THE RENOVATION
We had to get creative to make the home roomier and brighter!
We moved the kitchen to where the bathroom and enclosed courtyard had been and put the bathroom in the 3rd bedroom. The front room on the left became the master bedroom, and we pushed the robe into the old 3rd bedroom to give the room more space. We added some oversized furniture and lighting, making all the rooms feel bigger than they are.
New pale oak floorboards were installed throughout, and the entire street side of the house was re-clad with new highlight windows to bring in light and views of the treescape.
The French-inspired kitchen features a gorgeous marble countertop and a sleek island perfect for entertaining. The grey tones are calming, while the green and gold accents add colour and vibrancy. We love that our client wanted to re-purposed pieces in the home to achieve a seamless and cohesive look.
For clever space-saving, functional euro laundry with its own sink and bench space was incorporated into the kitchen with bifold doors for practicality and ease of use.
When it came to redesigning the living room, we started with the fireplace. The existing fireplace was re-painted, and the mantle was painted in a glossy white. We designed new cabinetry on either side of the fireplace and styled it for the client using their existing pieces, creating a cosy and comfortable area.
The newly renovated home has a beautiful indoor/outdoor feel thanks to the gorgeous steel doors. The courtyard was decked and landscaped – making the house feel much larger and opening all the spaces making for a stunning, relaxing spot.
It's safe to say, our clients are absolutely thrilled with their new home and cannot believe the transformation.
We are so happy with the results of this home. Our client was open and receptive with a keen sense of style. The builders were also incredible. We worked with APC Build, an experienced team of homebuilders that know all the ins and outs of building in the region. They were professional, thorough, and clear with their costings throughout the entire process. I highly recommend their services.
"Wendy & Cranberry Design are super talented, professional and creative and I would recommend them in a heartbeat. Cranberry Design led us from our original germ of a renovation idea to create exacting details & design plans for our stunning kitchen, laundry, flooring selection, paint interior & exterior, lighting, soft furnishings and furniture both inside & out."
Penny Van Schaik
Port Melbourne Team:
Interior Design & Styling: Cranberry Design
Architect: Saltbox Design
Build: APC Build
Photography: Tatjana Plitt Photography
Landscaping: Greenedge Scapes
